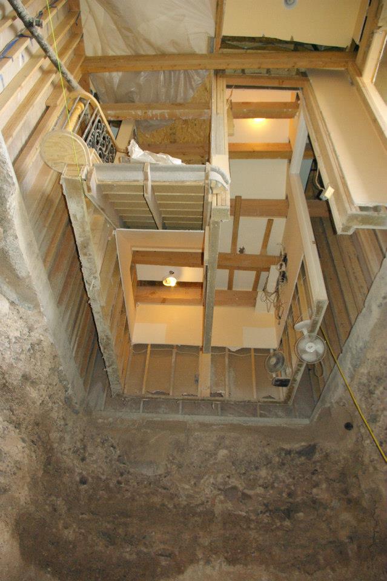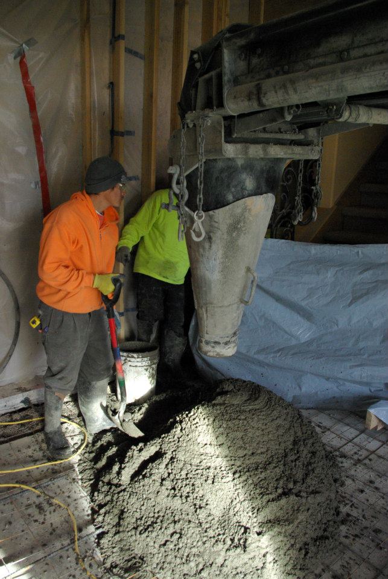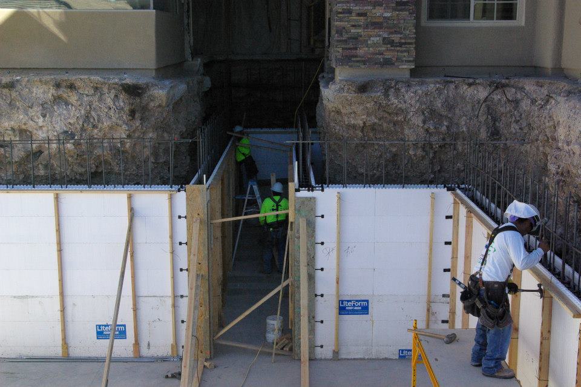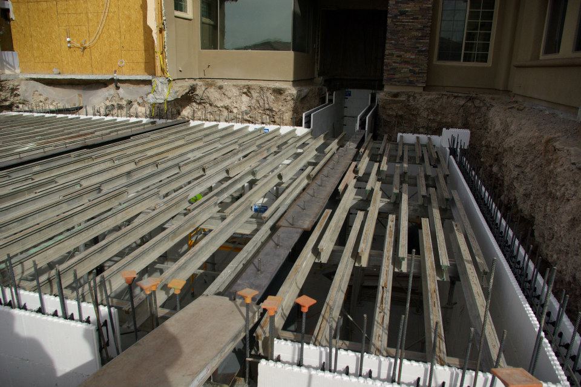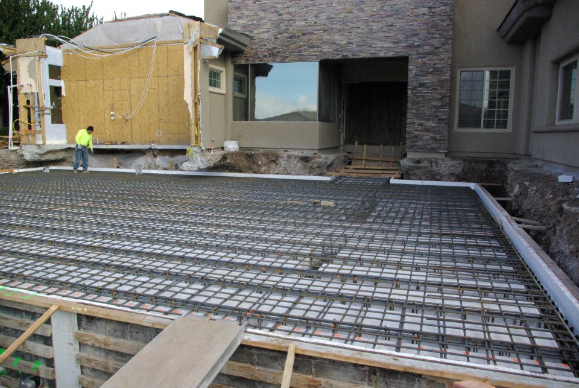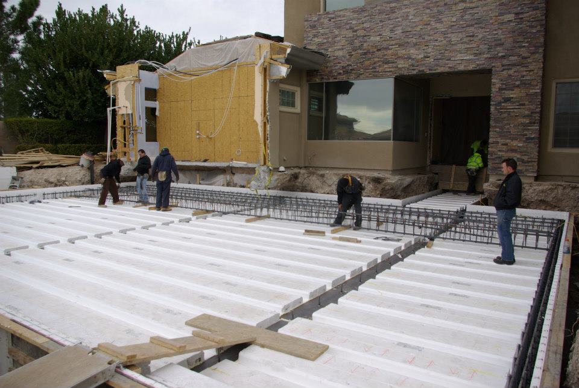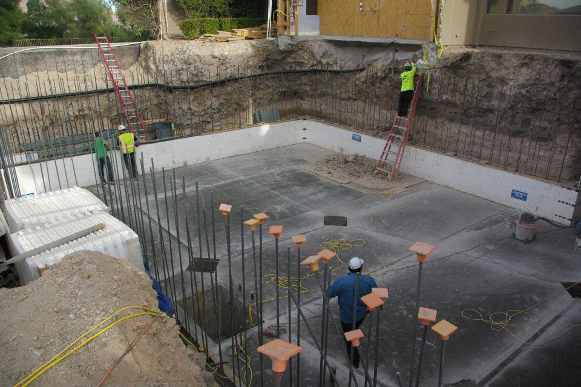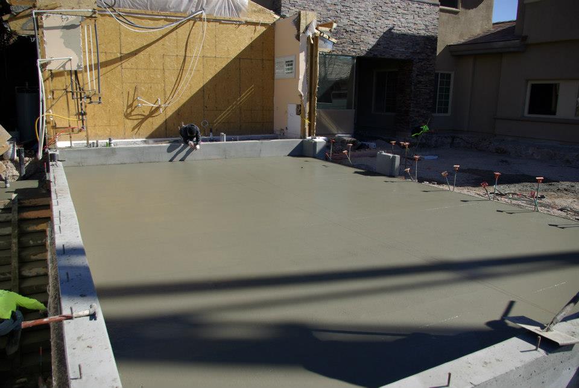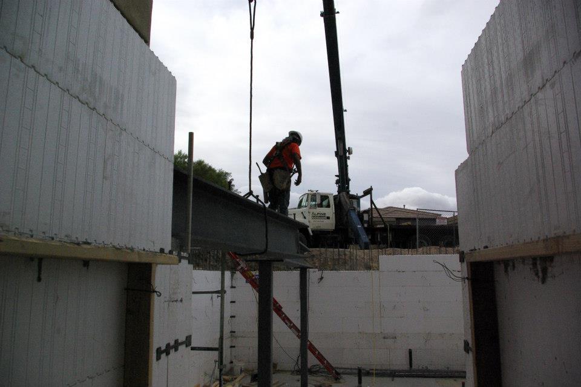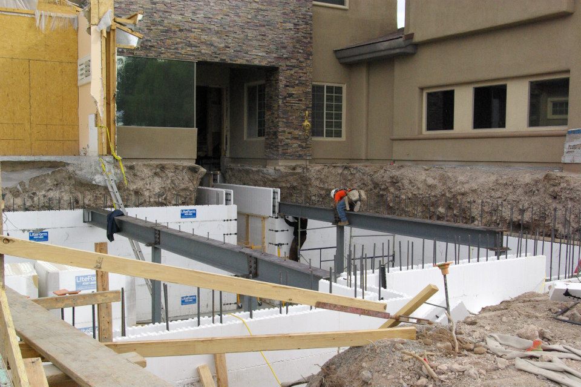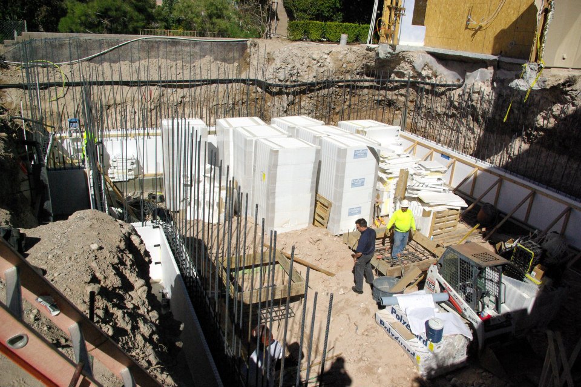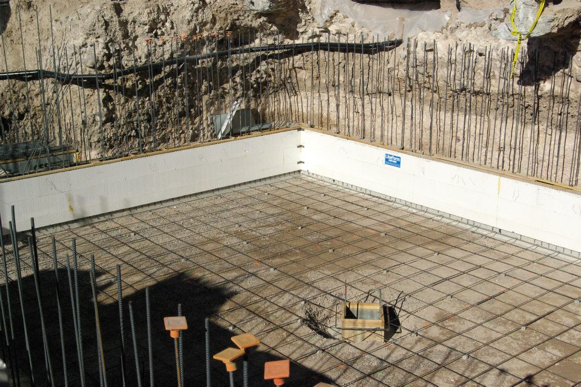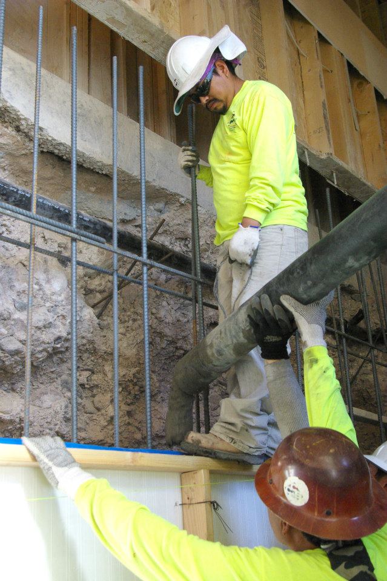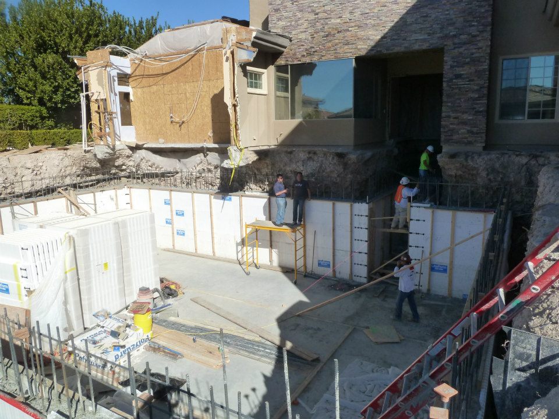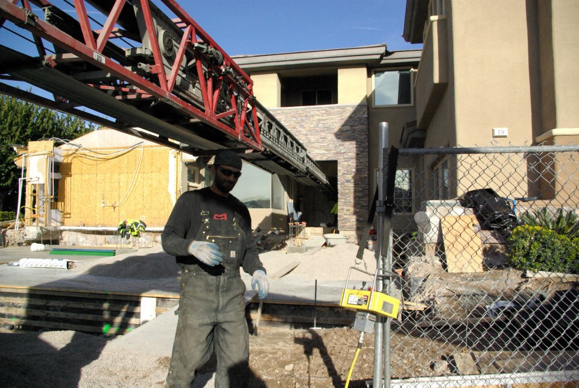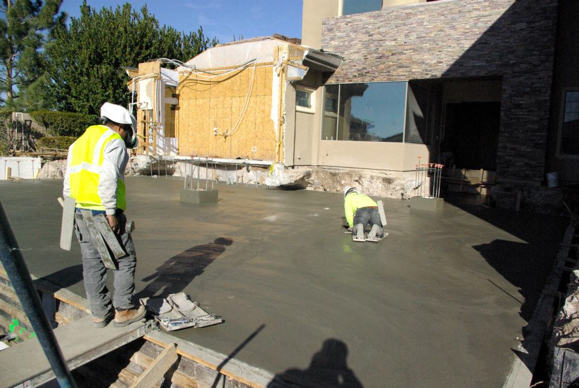Kessler Remodel
This remodel/addition was a challenge on multiple levels. It required the removal of most of the existing garage, with a new 2000 square foot basement being built beneath the new/existing garage and driveway. The basement had to be dug about 15 feet deep, and extends under the house entry, back to the existing stair case that goes from the first floor to the second floor. A new garage with second story was added for the addition of another approximately 2000 square feet.
Several temporary beams were added across the existing stair case to allow it to hang in place while the floor beneath it was dug out, and a new stair case was added from the basement to the first floor. Some of the pictures show the existing stair case “floating” in the air above the hole. A portion of the existing garage wall was also left in place, and is shown in some of the pictures overhanging the hole, supported by the existing footing.
The basement walls are concrete, poured using an Insulated Concrete Form (ICF) block system, which is essentially Styrofoam blocks that are locked together to become both concrete forms during construction, and permanent wall insulation after construction.
Several steel beams were used to span across and support the concrete joists, which in turn support the concrete slab, the dirt and the two-story room/garage addition above (with cars).

